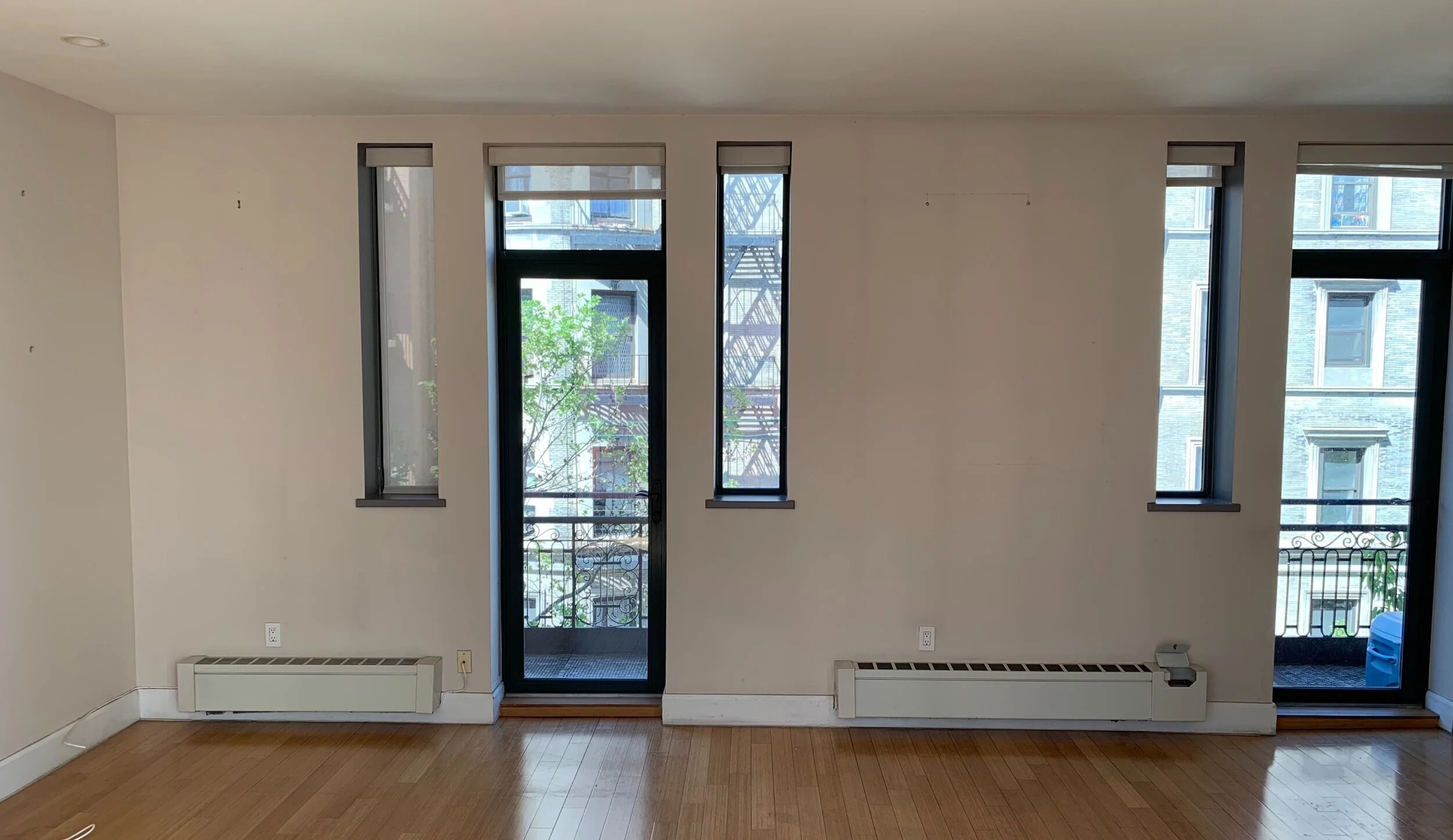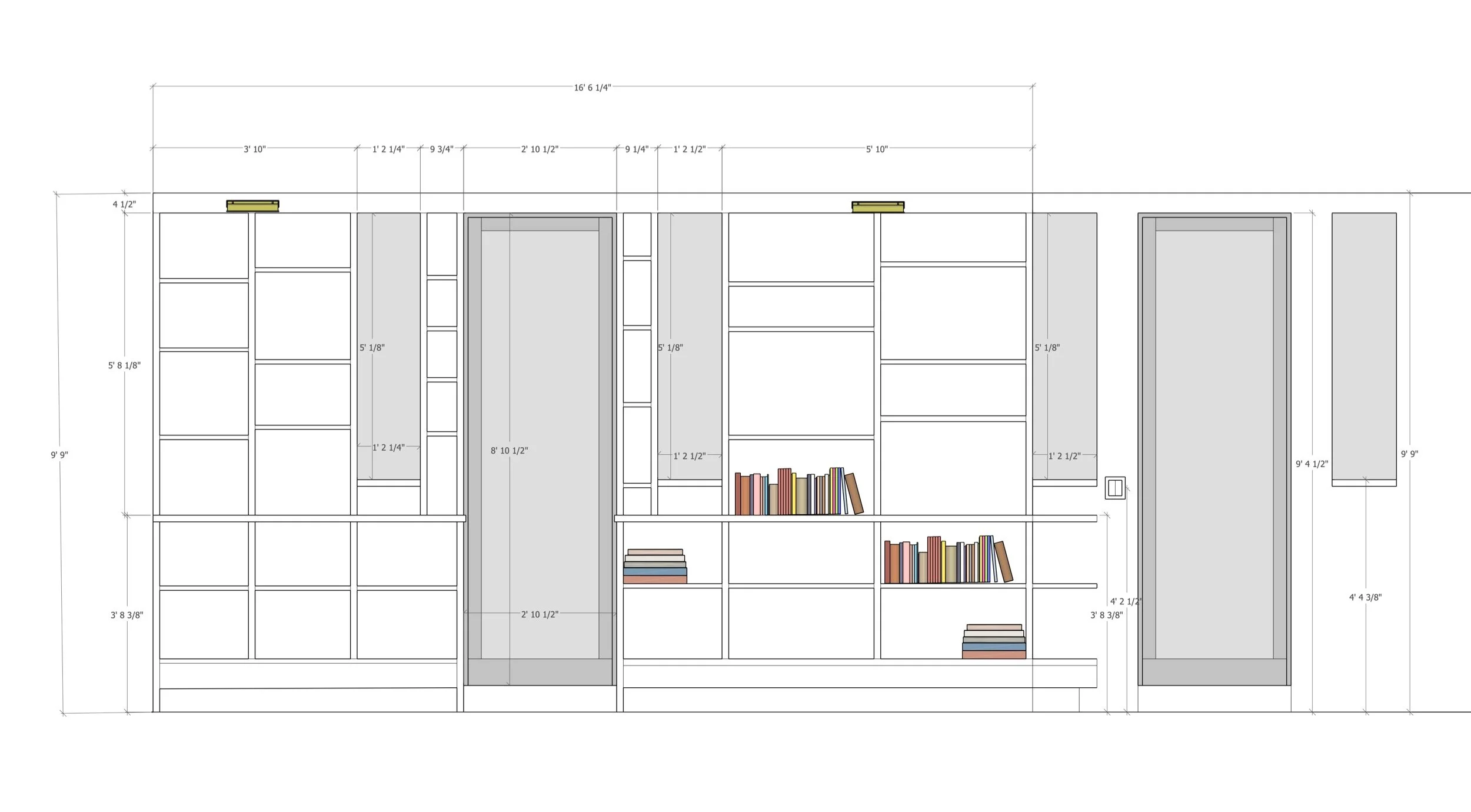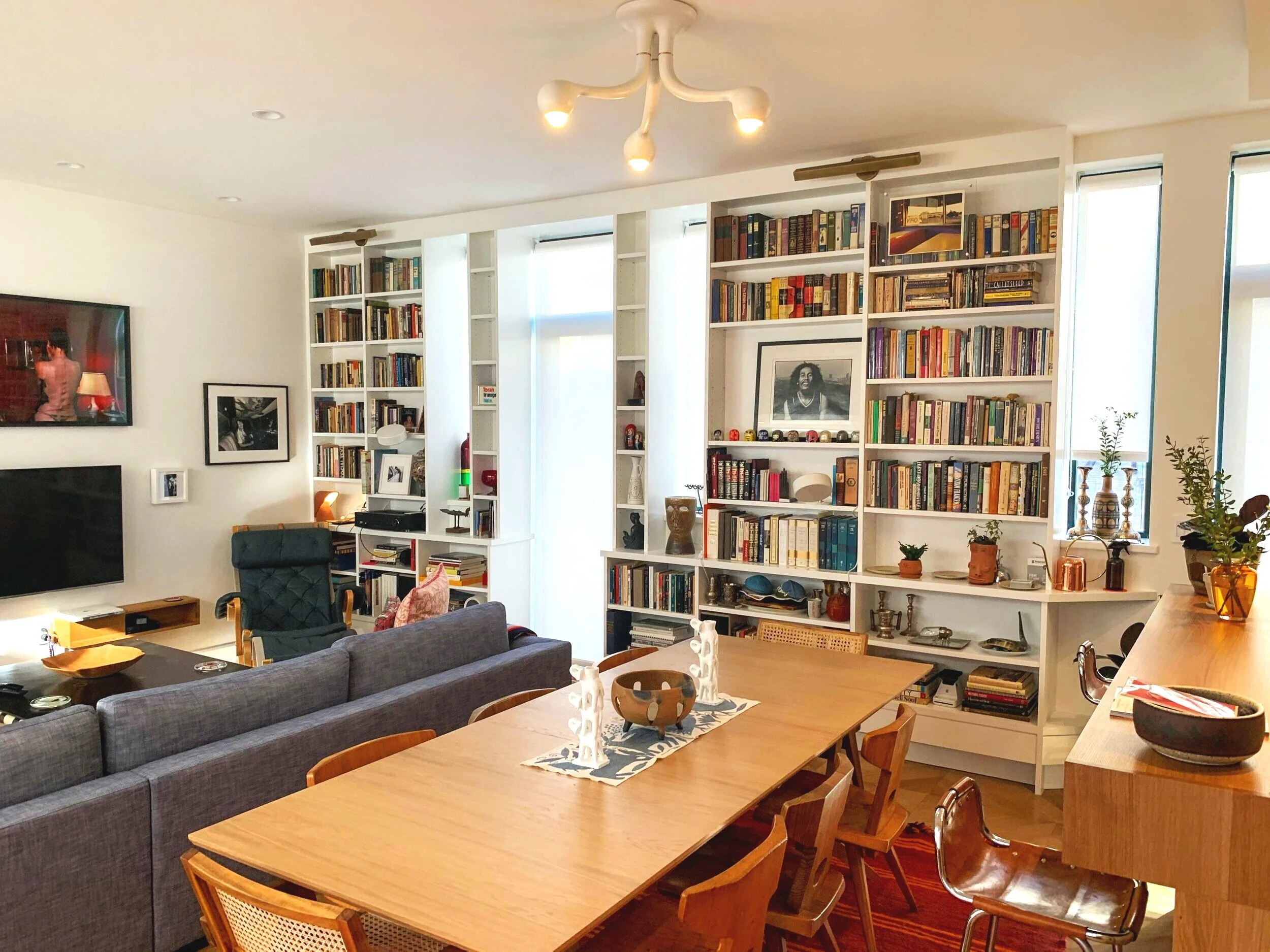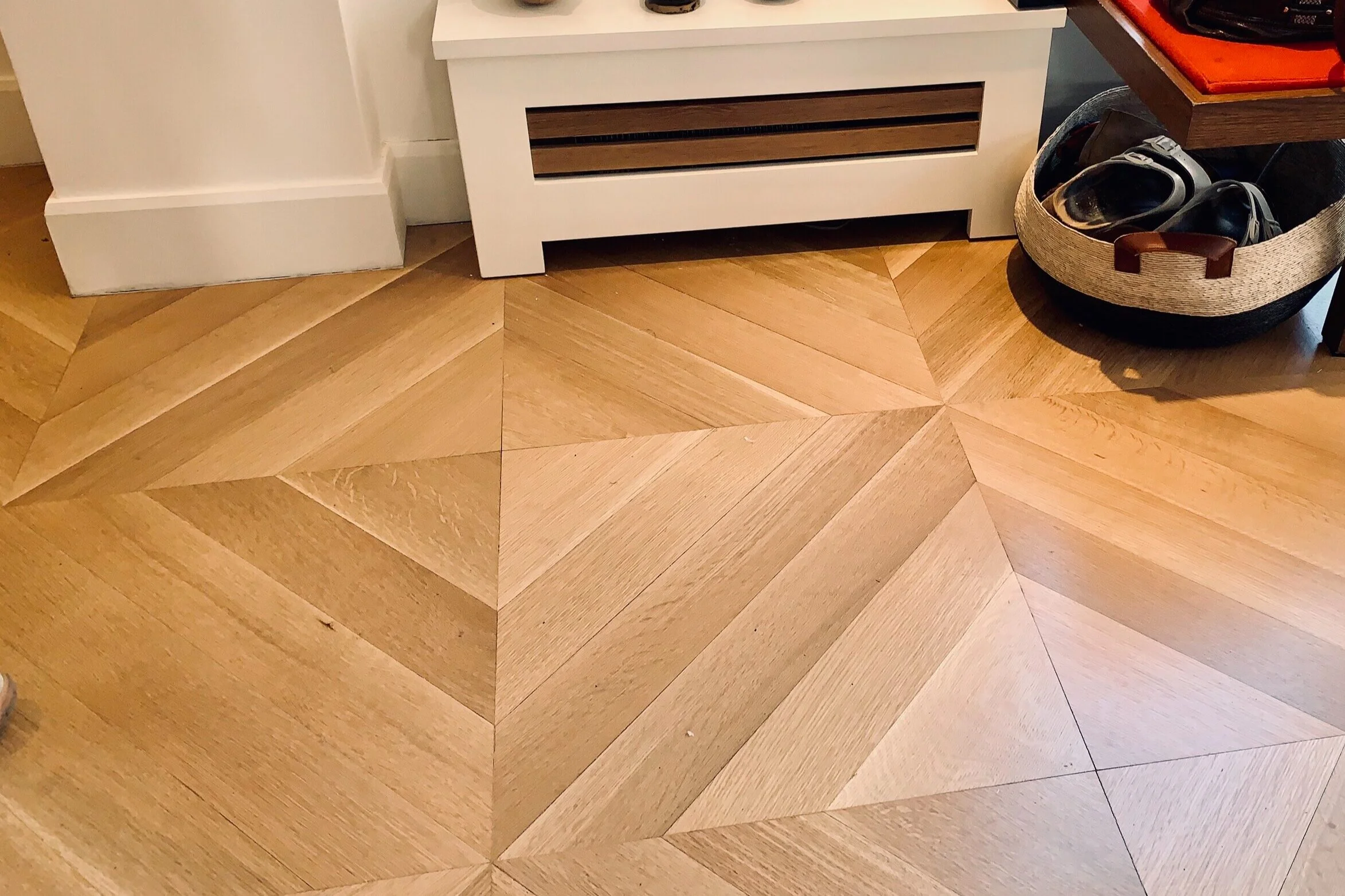Our Services
design it
It all begins with an idea and we help make it work. Our in-house design team has years of hands-on fabrication and building experience to create shop drawings, 3D renderings and detail specs . See examples below.
Before
After
We create construction drawings to guide fabrication and installation for any space
We create 3D sketches to help visualize design concepts
procure it
Whether it’s something you saw in a magazine, Pinterest or our gallery, Home Work has the experience and relationships to put all the pieces together. We select the right options, perform quantity take-offs, coordinate lead times, and warehousing & deliveries.
build it
Home Work understands intimately the entire build process of NYC and the greater NY area. From pre-construction planning to close-out we are experts in delivering high quality renovations and new construction.
In the field mock ups: This pattern utilized 4” & 7” solid White Oak which was custom cut onsite
Finished floor: Rift & Quarter Sawn White Oak with clear coat









