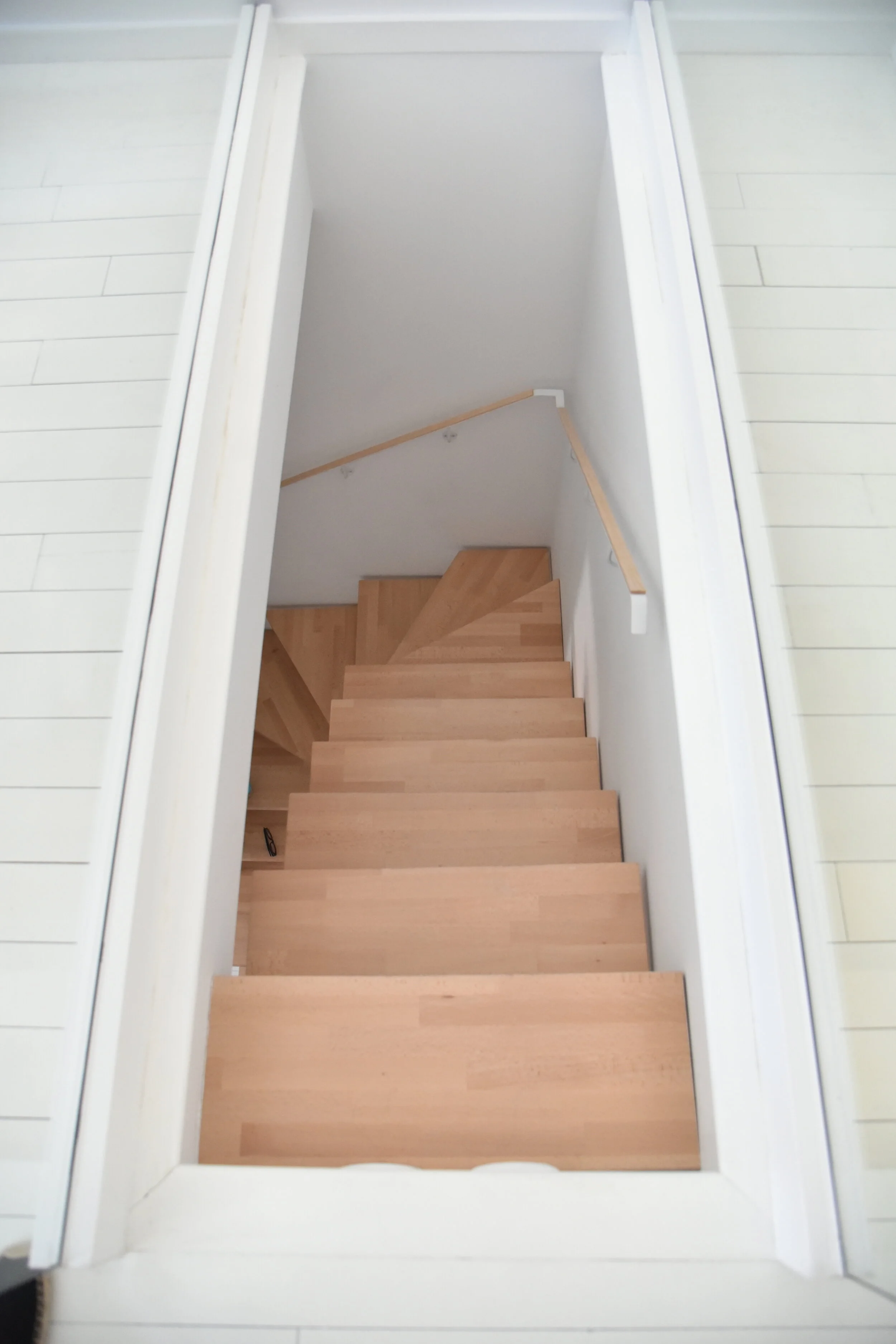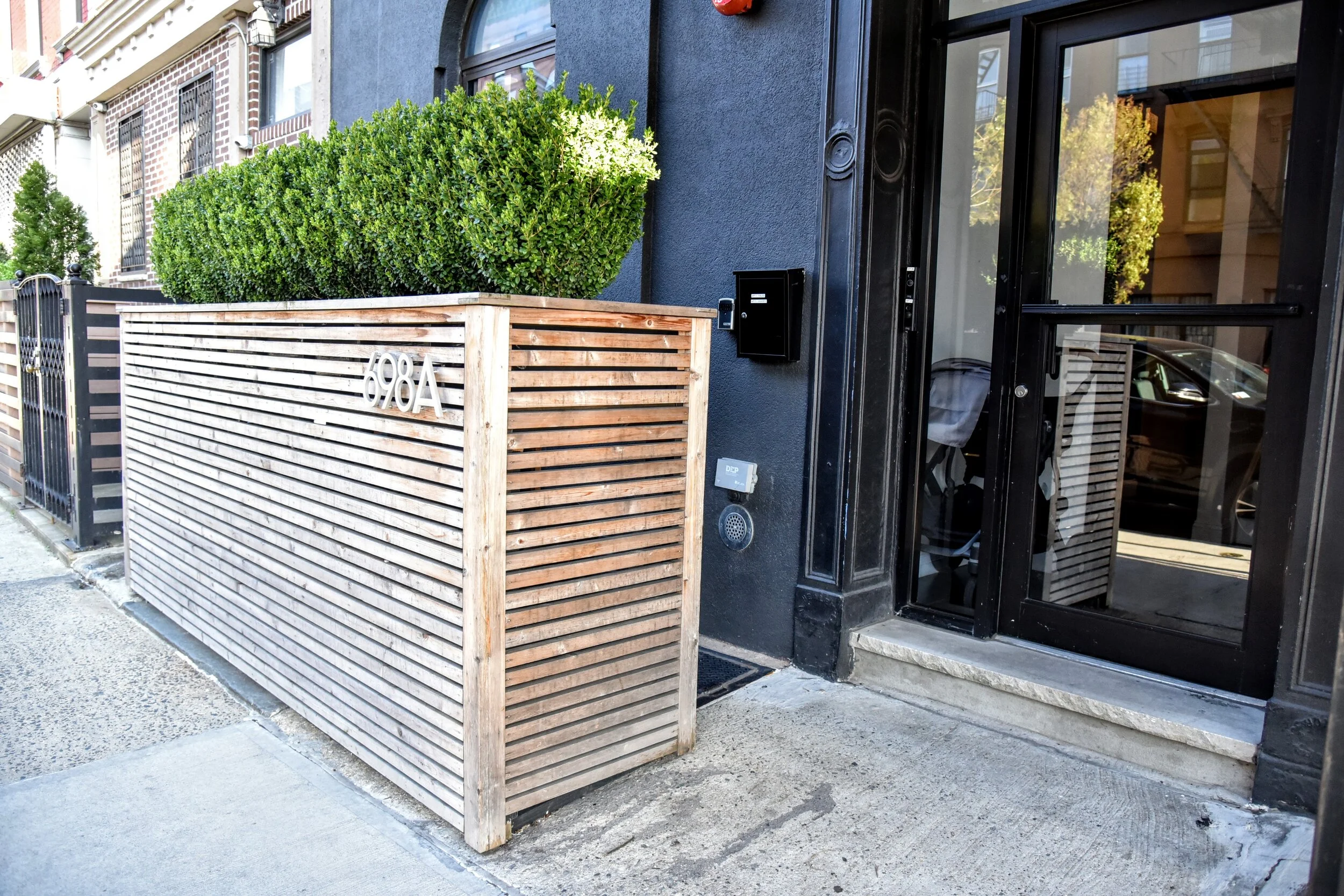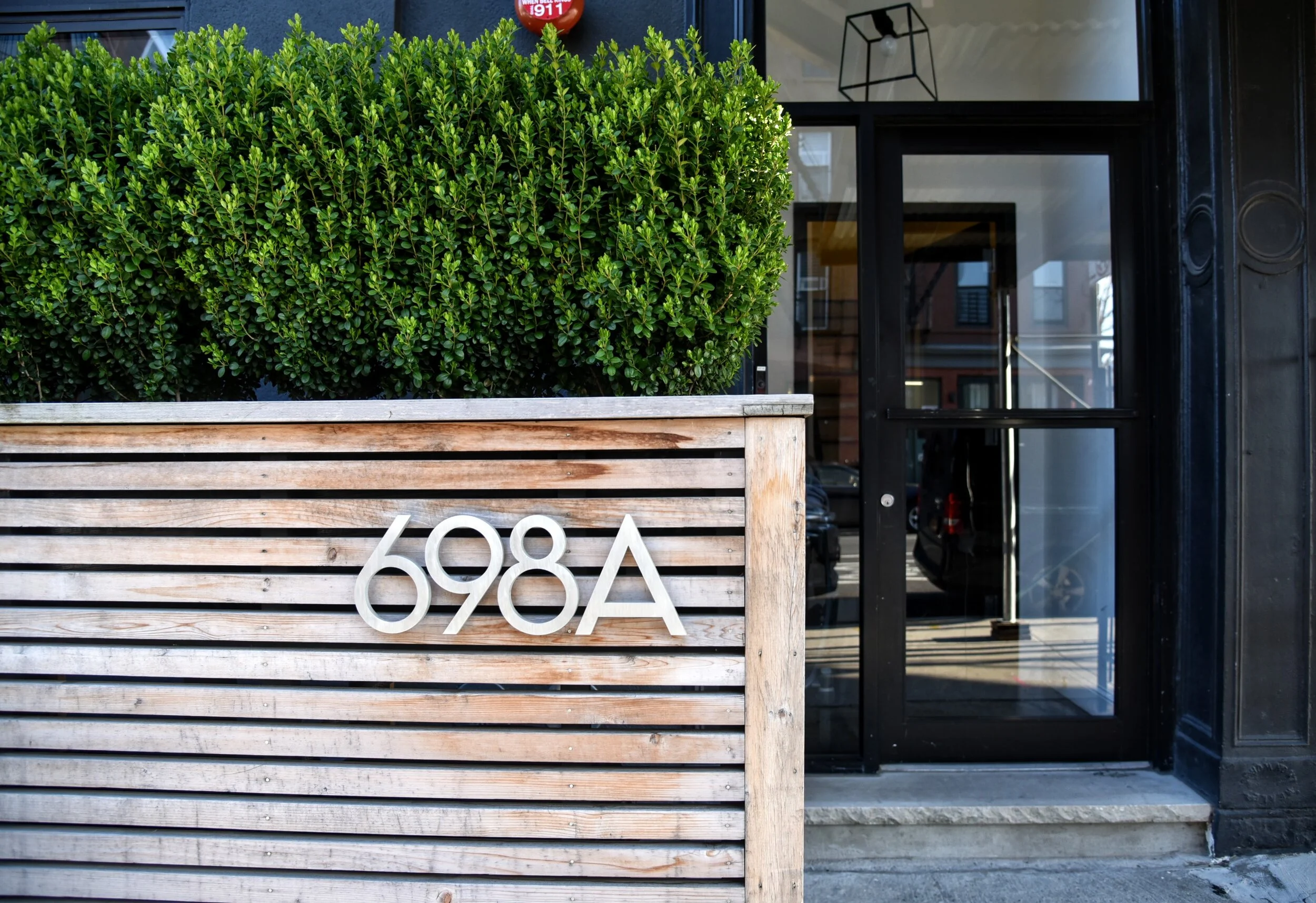BED-STUY DUPLEX CONVERSION
These 2 single bedroom units were combined into a duplex. In addition to that, a desire to create more light and maintain privacy at the same time was achieved through careful planning and design collaboration. A kitchen was removed and a bathroom converted into a powder room to make room for a pre-fabricated set of stairs. A pocket wall was created to house 2 sliding frosted glass panels. This allows the study to be converted into a guest bedroom or simply a room with more privacy when needed while allowing the natural light to brighten the space on either side. At the living room a flat screen TV and fireplace were recessed into the wall for a clean and wireless look.
The wood floors were painted with a durable white lacquer paint which adds to the bright, open, minimal and chic look. The units were also fitted with a new ductless mini-split system for more efficient cooling & heating (and no unsightly air conditioners in the windows).
The exterior work included the field fabricated and installed cedar garbage enclosure with a planter above to provide privacy for the street level study. At the backyard a complete ipe wood deck and wall panels were built and includes a gas fire pit.


















